Exclusive Property
500 Wood ave., Westmount
$7,350,000.00

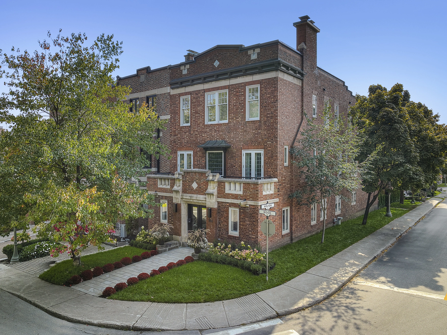
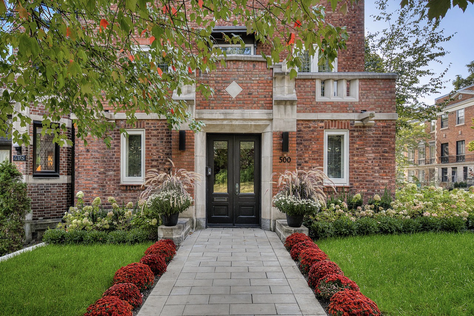
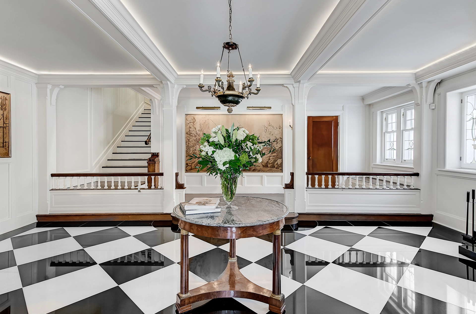



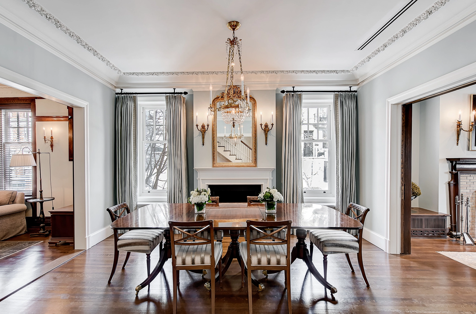

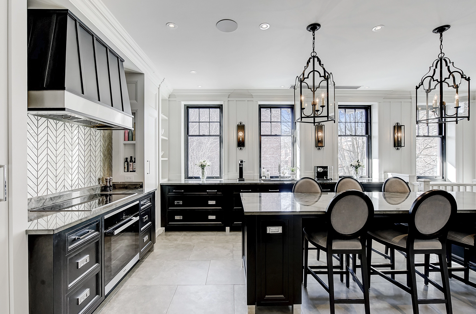
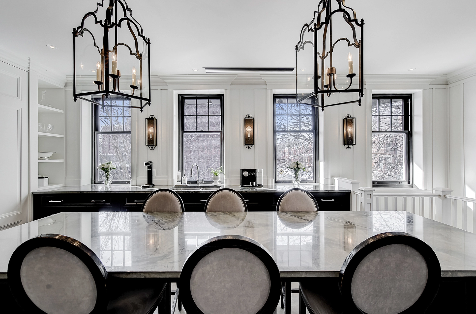


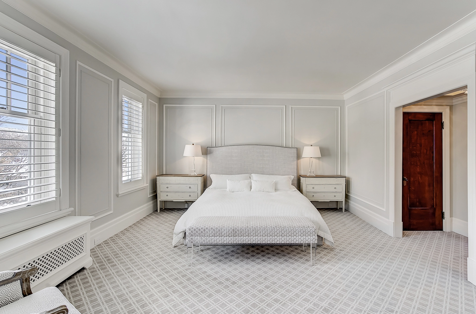
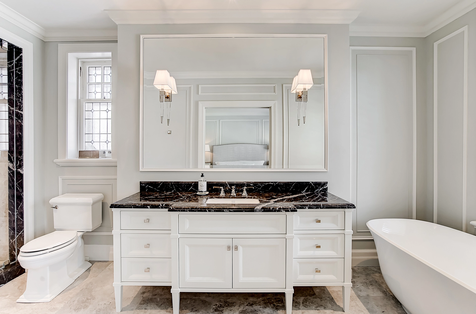
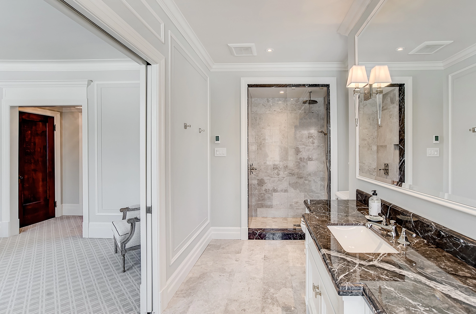
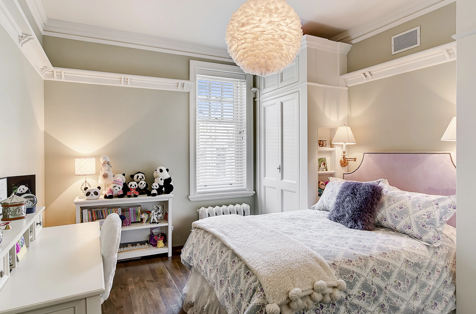
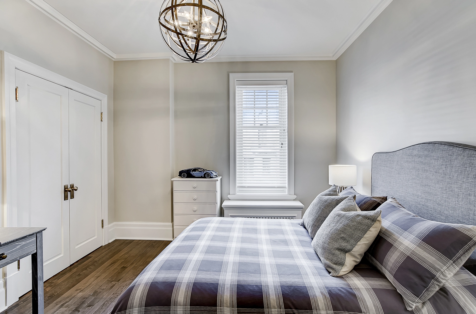
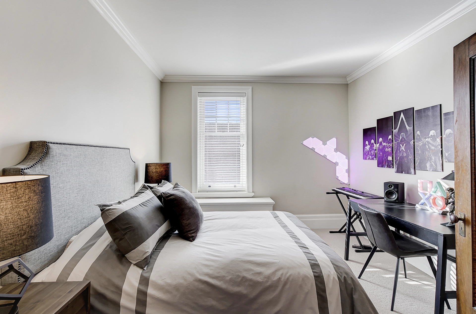
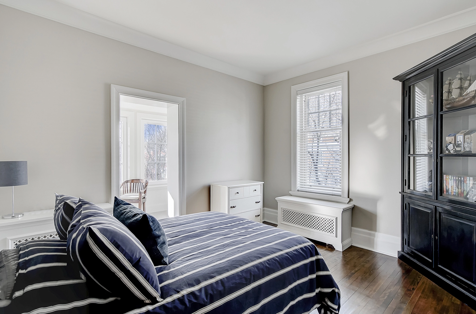
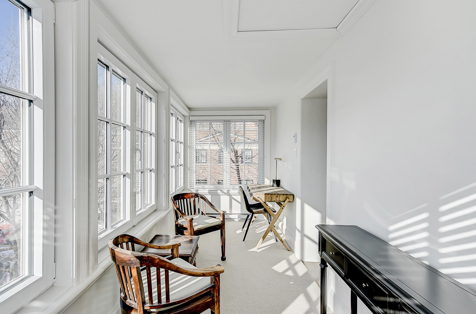
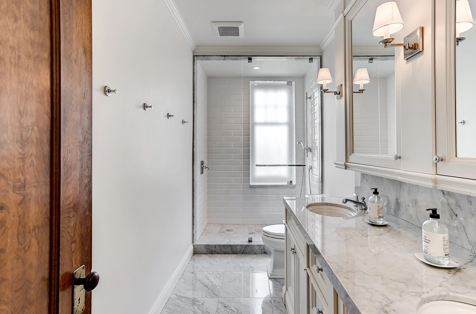
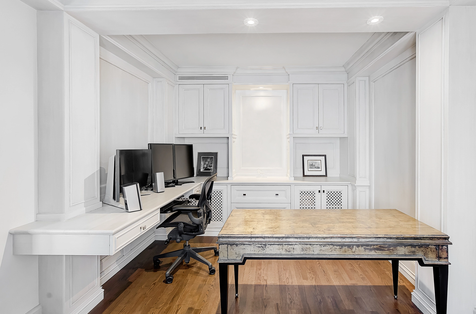
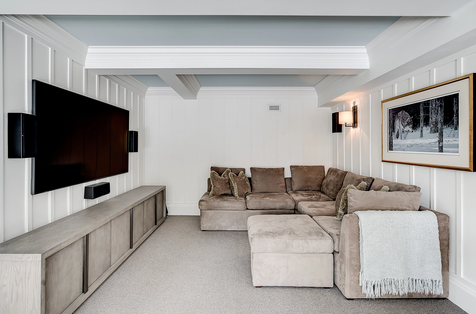
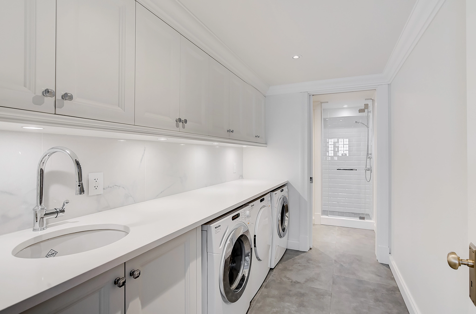
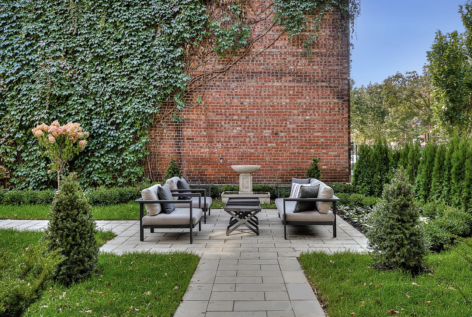
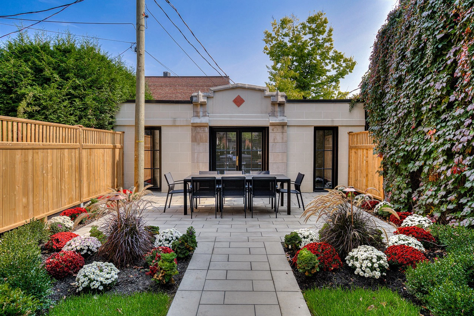
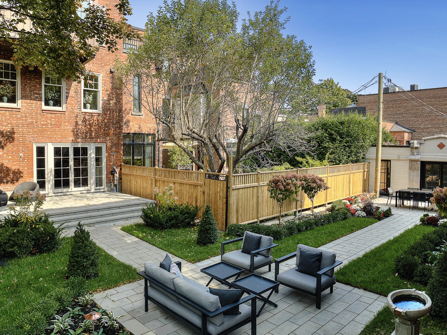
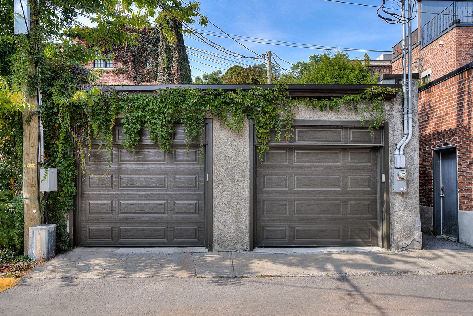
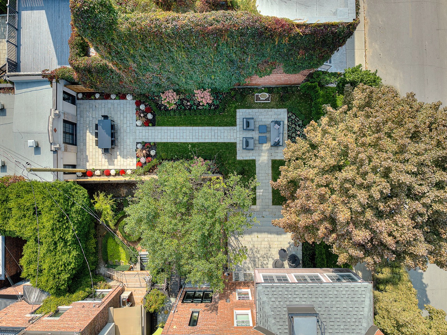
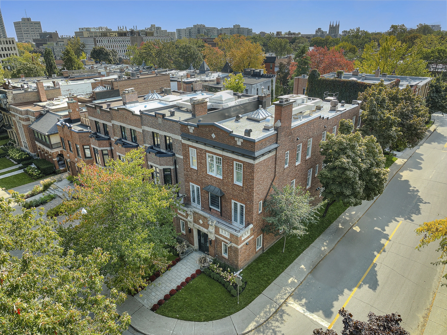
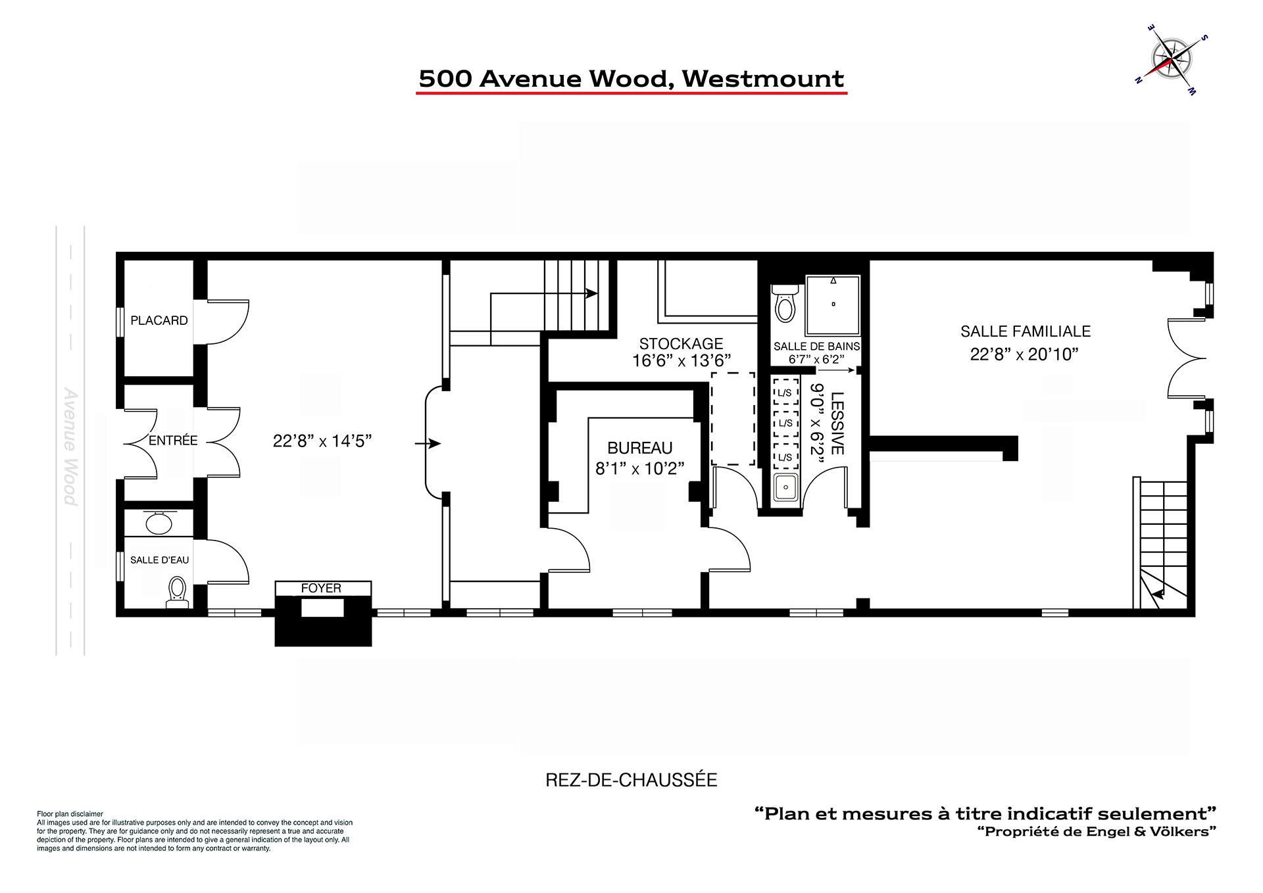
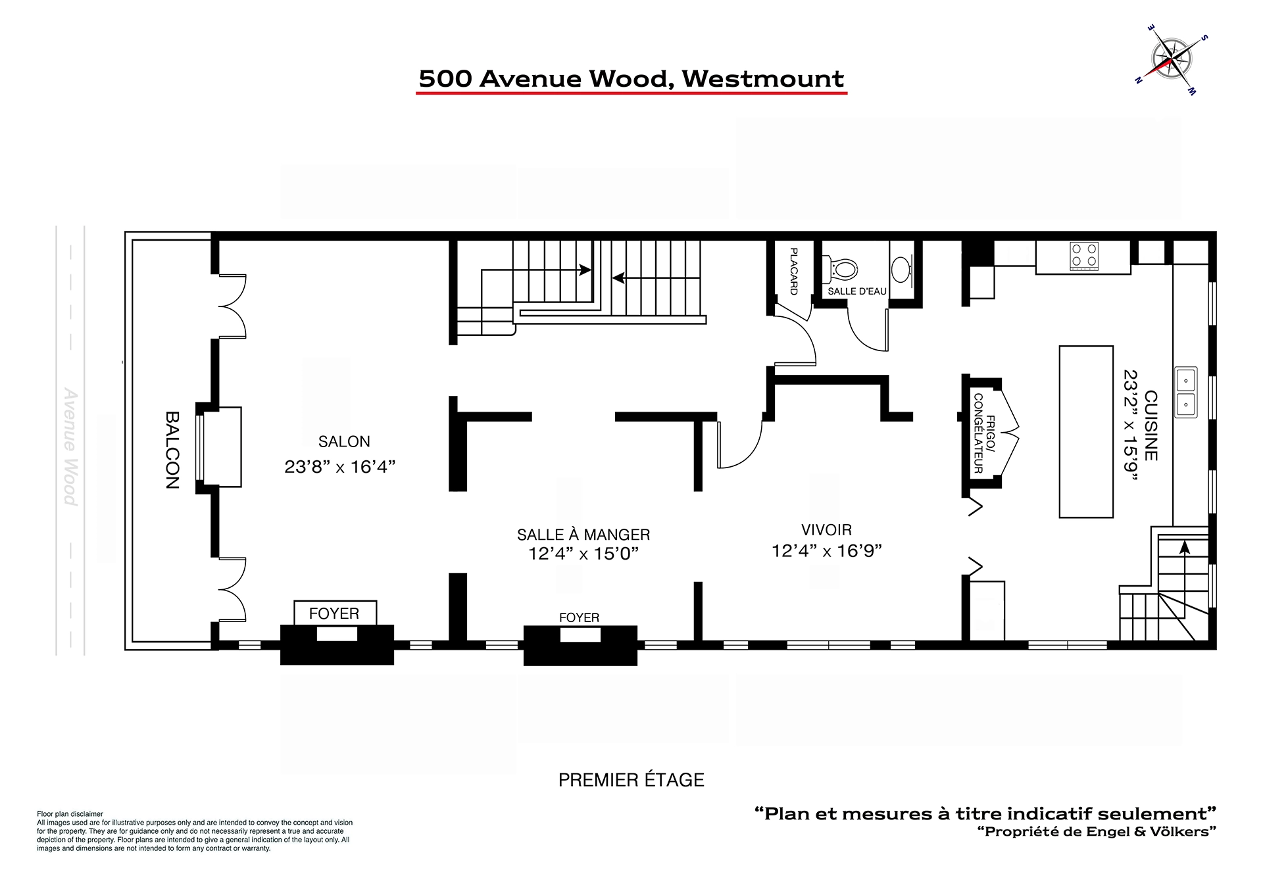
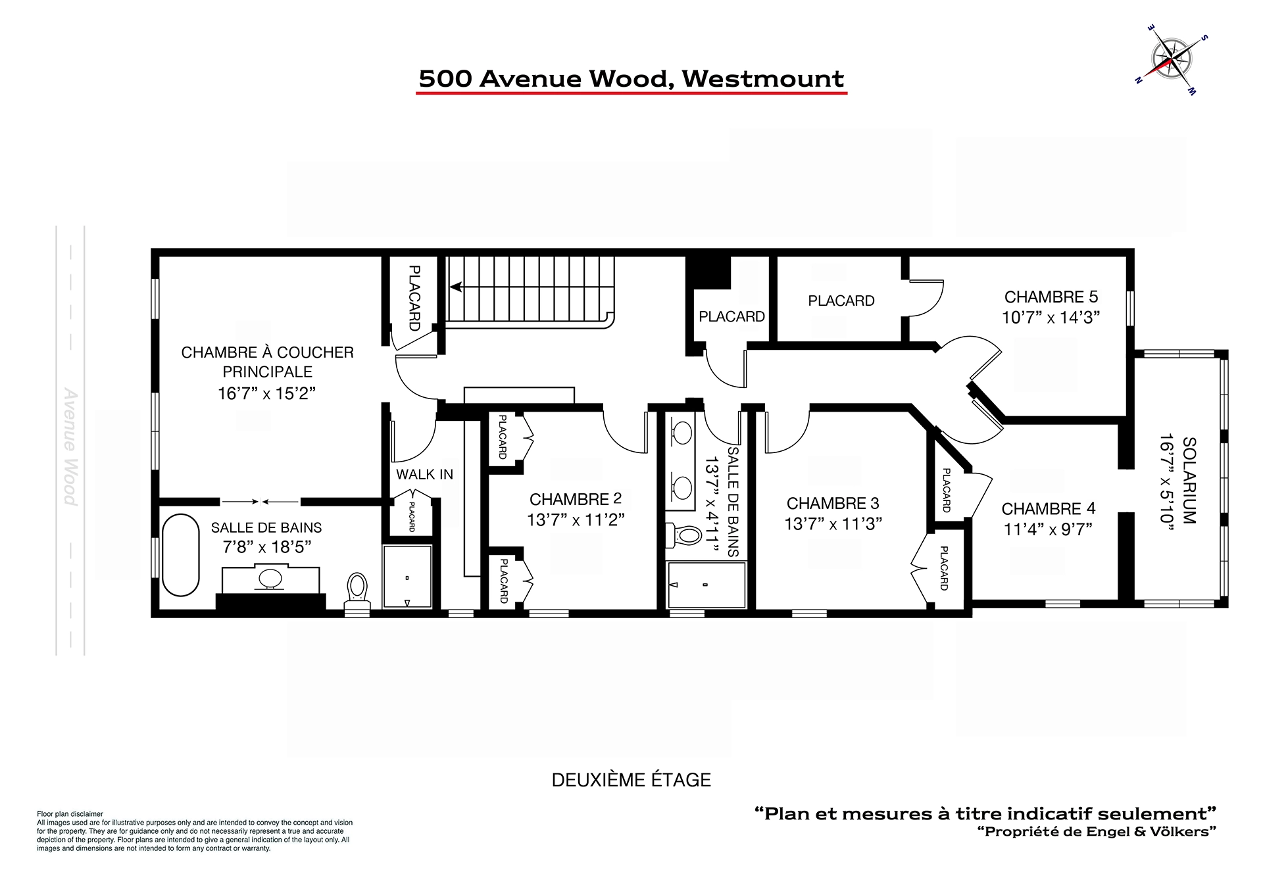
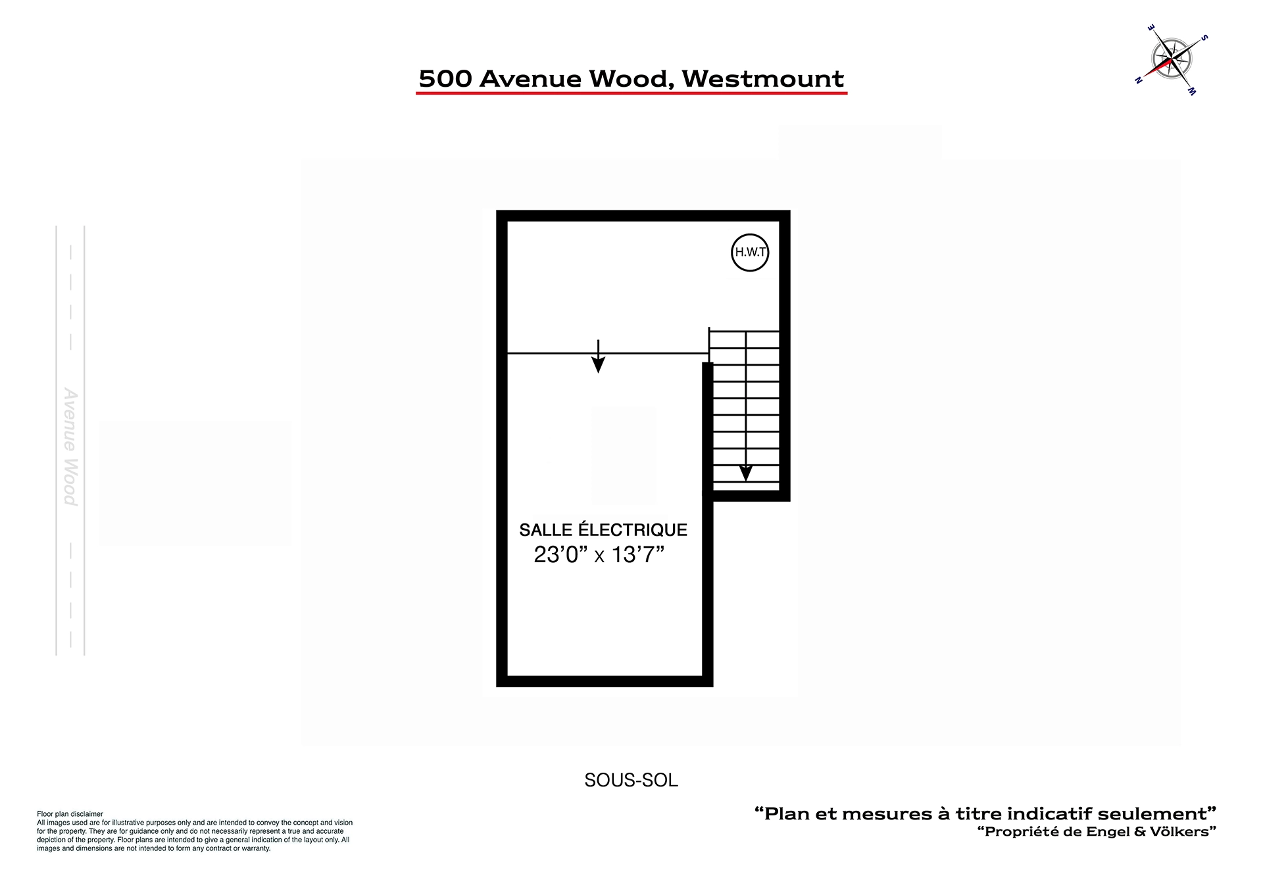
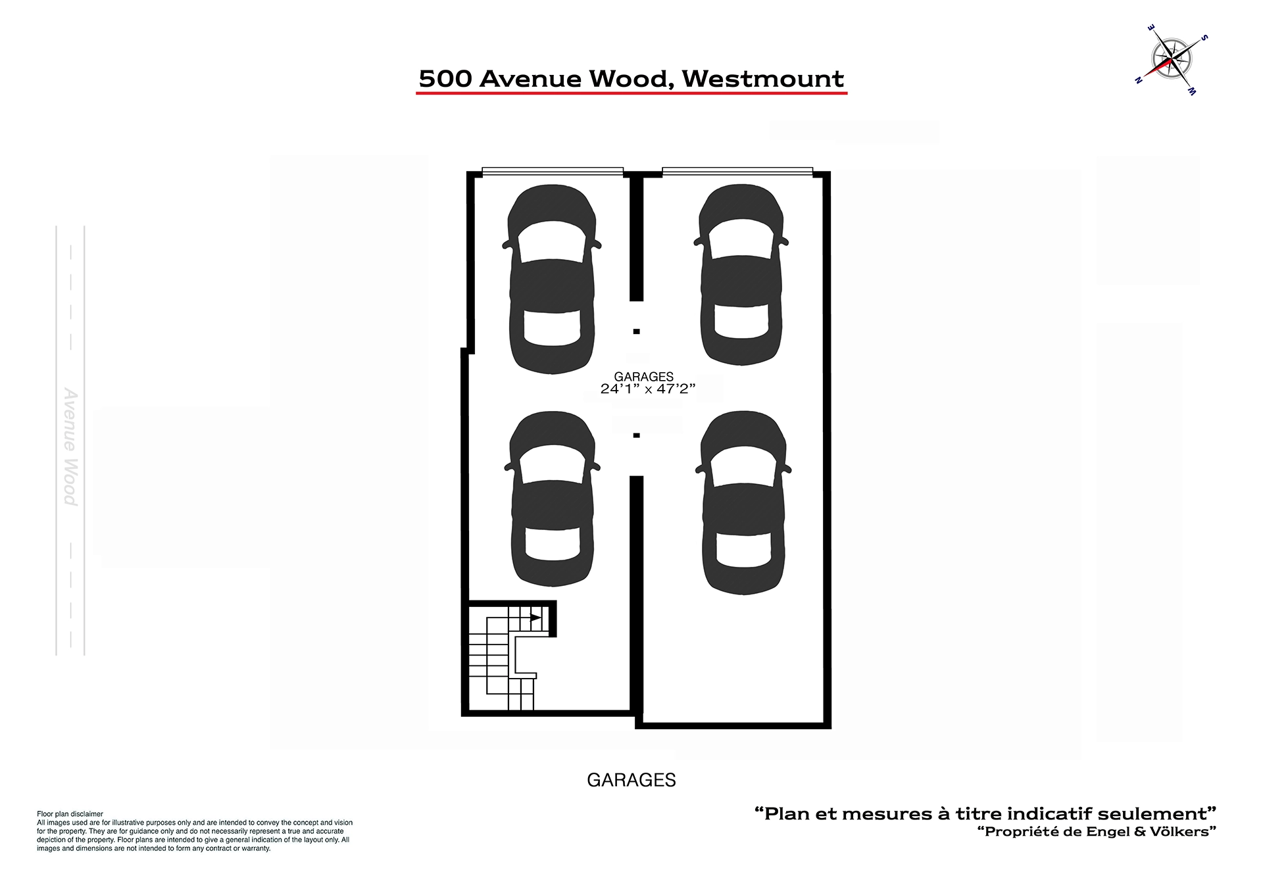
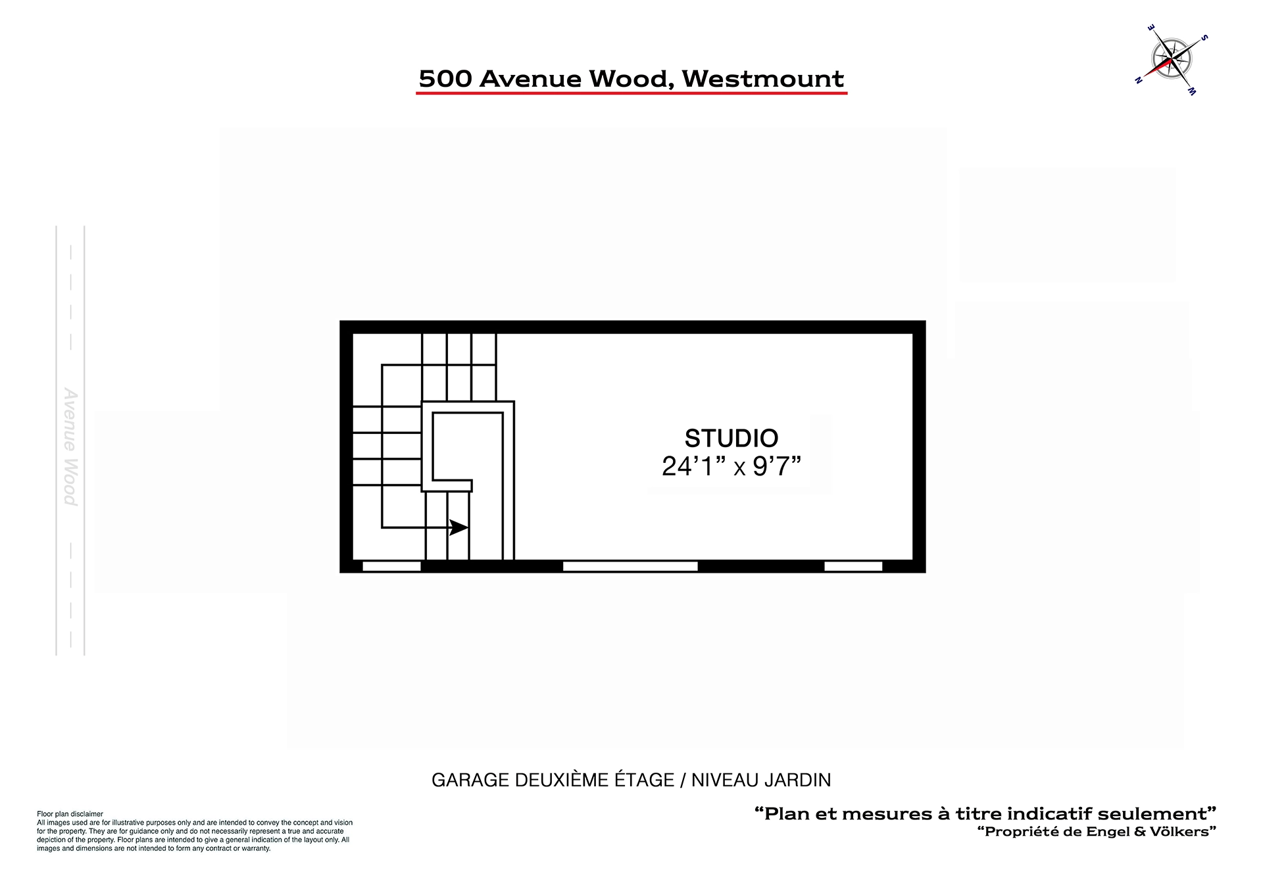
Description
Situated “On the Flats,” a location emblematic of a European lifestyle where one can walk to every convenience, stands this exemplary executive home. Moments from services, upscale shopping, fine dining, and top-tier schools, its strategic position epitomizes a desirable pedestrian-focused life. Meticulously renovated under the direction of a renowned Canadian designer, it harmoniously melds classic charm with contemporary luxury. The entrance from Wood Avenue reveals an expansive reception with a marble checkered floor, coffered ceiling, and picture frame wall moldings. The second level unfurls seamlessly: a living room adorned with a beamed ceiling and French doors leading to a balcony; a majestic dining room that seats 14, and a state-of-the-art chef’s kitchen accentuated with herringbone tile backsplash. Adjacently, a cozy family room beckons. Ascend further to the principal suite, a haven bathed in light, featuring a bathroom with a stand-alone tub and a generous walk-in closet. Four additional bedrooms are substantial, sharing a tasteful bathroom. The ground level boasts an office, media room, spacious laundry, and an attached bathroom. Step out to a terrace overlooking a verdant garden. Unique in its offering: a four-car indoor garage in a garden pavilion, adaptable for multiple uses—be it an office, secondary kitchen, or gym. This residence is the epitome of modern family elegance.
Inclusions:
Kitchen refrigerator, 2 dishwashers, cooktop, built-in microwave, built-in oven, wine cellar, Murphy bed (garden level), freezer, warming drawer, 2 washers/1 dryer, window blinds, lighting fixtures, and wall sconces (excluding exclusions), built-in speakers in the kitchen, central humidifier, alarm system, and bathroom mirrors.
Exclusions:
All rods and curtains, wall sconces in the entrance hall, living room, den, dining room, and corridor on the 3rd floor, hanging fixtures in the entrance hall, dining room, den, and green bedroom. Sonos system, televisions, and mounts in the den and in the game room on the garden level.
Collaboration commission: 2%
Informations
Cadastral lot: 1584755
Lot area: 5,375 sq.ft.
Living area: 5,414 sq.ft.
Type of property: Attached corner unit
Year of construction: 1913
Garages: 4 (2 x tandem)
School taxes 2025-2026: $2,950.58
Municipal taxes 2025: $23,101.34
Assessment (2026 – 2027 – 2028) :
- Land value: $1,273,500
- Building value: $2,642,600
- Property value: $3,916,100